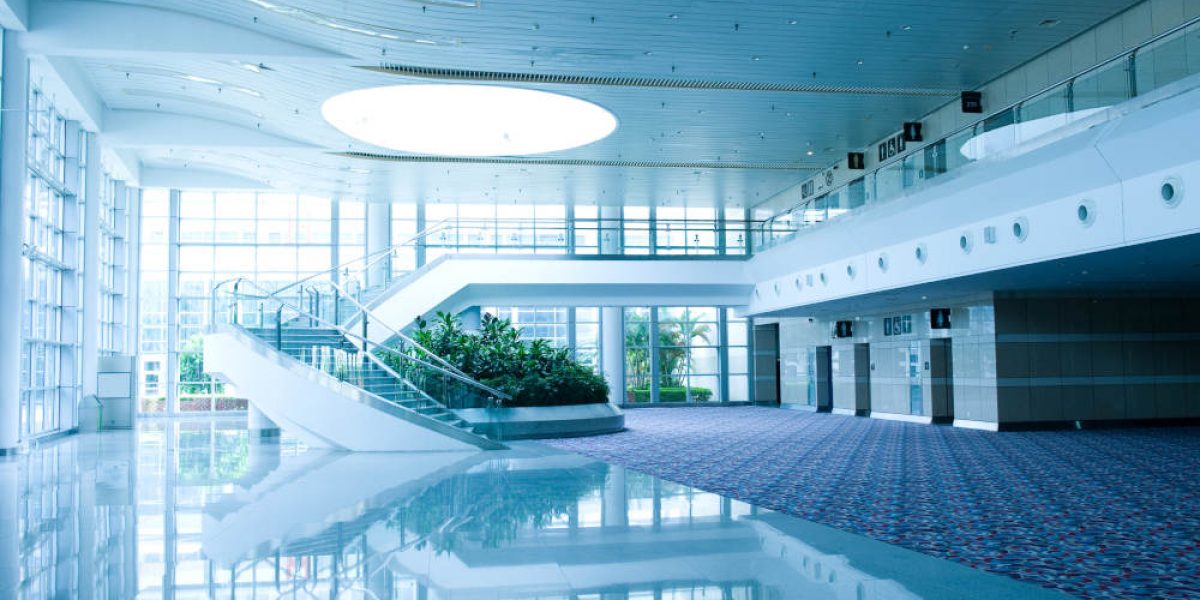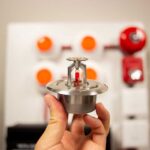Planning the layout of your commercial building makes a difference in how smoothly your business operates. Below are five important considerations to make when creating the perfect plan.
Machinery or Equipment
Accurate floor planning requires knowledge of the dimensions of any and all equipment you need to house within your commercial building. You need to account for everything like work stations, copiers, scissor-lifts, and more.
Number of On-Site Employees
Not all employees work from within the business, which means you will have some floor space freed up for other activities. You need to do a literal headcount for any and all employees you plan to have for any given day or shift. Are you allowing for the room to offer the standing, walking, seating space needed for everyone? Will everyone be able to comfortably perform their duties?
Ancillary Space
Bathrooms, break rooms, kitchens, cafeterias, waiting areas, and lobbies all have to accounted for in your finished floor plan. Floorplanning experts at Murphy Construction can help you design the perfect business layout. We’ll help you maximize the use of your new commercial space.
Departmental Interactions
Medium to larger sized businesses might have several departments that work on specific processes to help provide the services or products required each day. Floorplanning needs to take departmental interactions into account. Which departments will be interacting on a daily basis? You’ll want to layout the design to make it easy for employees to work together and get the job done.
Foot and Mobile Equipment Pathways
Hallway size and whether you need one-direction traffic flow are critical to your plans. The movement of equipment can be a hazard if you fail to consider safety and protecting pedestrian traffic.








